2006 09 01 Cabinets in Progress
2006 09 07 Demolition, Problems
2006 09 14 Vent and Posts Move I
2006 09 19 Vent and Posts Move II
2006 09 25 Cabinets in Progress
2006 10 10 Cabinets in Progress
2006 10 16 Sheetrock, Lighting
2006 10 20 Paint, Cabinet Layout
2006 10 21 Cabinet Install Day 1
2006 10 22 Cabinet Install Day 2
2006 10 23 Cabinet Install Day 3
2006 11 22 In Use
I have not posted anything in almost three weeks. There's a good reason for this - not much notable happened for most of that time. Most of that dead time was spent initially waiting for our (first) granite installer, and then getting a new granite installer onto the job and then some more waiting.
I have to digress and relate at least a short version of our story with the first granite installer. They were here on Oct. 26 to make their templates - patterns that they use to cut granite to exactly fit a set of installed cabinets. Initially they seemed responsive. But when I started to point out various things in the design of the countertops I got soft and then very hard resistance. The worst and weirdest aspect of this was that they didn't want to even discuss what we wanted, and were terrible at returning phone calls.
The details of what we wanted were: 1) A 4" backsplash height. We just felt this looked good, and we knew that it was possible from seeing it done in the cabinetmakers working kitchen. 2) seams placed in the granite in a way that would minimize grain exposure. This is important since the granite has a very large and irregular grain. 3) Outlets cut into the splash. Again we knew by example this was possible. 4) A very gently broken edge on all the counters, not the 1/4" radius that is very common.
On all 4 of these we either heard "Not Possible." or "We don't do that." or "We'll do it this way." I wouldn't ever say we had much of a dialogue. Not that I didn't try.
All of that coupled with the fact that it took an entire day to make a call and get it returned led me to want to fire this contractor after a week. They saved me the trouble by calling the morning I was trying to reach them, saying "We quit."
How totally odd. I am sure they thought I was a pain in the neck and I am sure I thought they were really uninterested in the job and what we wanted. How totally odd.
We then asked the general contractor if there was someone in his group of subcontractors that could get on the job quickly. There was, and they were out the next workday to make their own measurements and start the job. From that point it took two weeks to get the granite pieces installed.
(If anyone reading this is contemplating counter work let me know. The second granite installer was excellent.)
It was strange after all that to see the cut pieces installed in no time at all. I could hardly take photos.
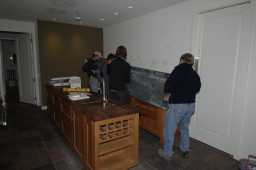 |
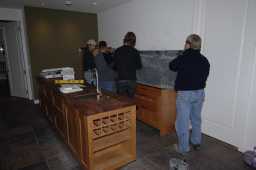 |
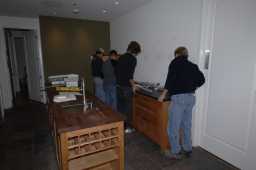 |
The three shots above are of the trickiest piece of granite going in. It's the heaviest, it is seamed at the sink cutout and epoxied (you really have to look to find this seam) and it was awkward. The other 4 pieces were all small and went in relatively easily.
While we were waiting for the counters some lighting and plumbing work was done. You can see some of that.
After the granite was installed the rest of the cabinet work could be finished. The cabinet in the top left picture below could be installed, the wall "end cap" to it's right could be put in, and the shelves to the right of the sink could be put on the wall. The wall end cap is a very good idea from the kitchen designer, Berkeley Mills. Adding just a few square feet of wood makes that entire expanse of cabinetry flow from near the windows all around into the hallway and the door. It's all put together extremely well so it looks like a solid "thing".
The remainder of the photos below show the kitchen "nearly done" but in use for the first time. (We still have to move the table and chairs and all the old kitchen stuff back in.)
You can see that all the lighting except the hall lighting is in, and the two glass pieces have yet to arrive. One goes behind the range and one goes behind the sink. They are both a pale green.
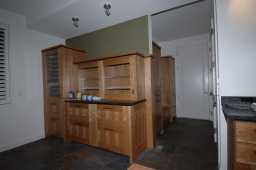 |
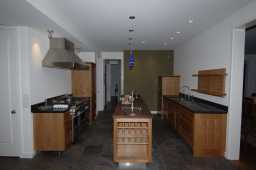 |
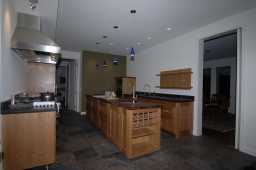 |
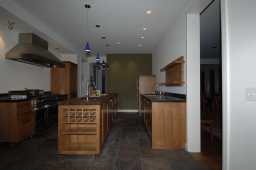 |
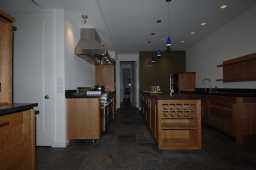 |
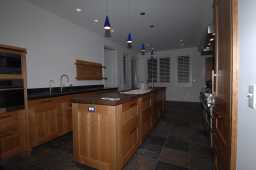 |
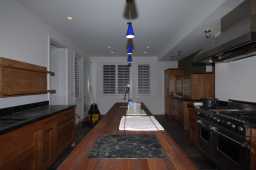 |
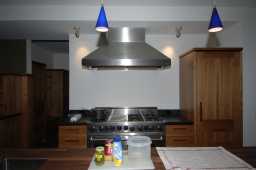 |
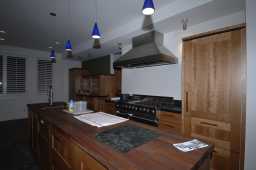 |
So there it is. I will post one more set of photos when the glass is installed and the kitchen fully stocked with all the kitchen "stuff".